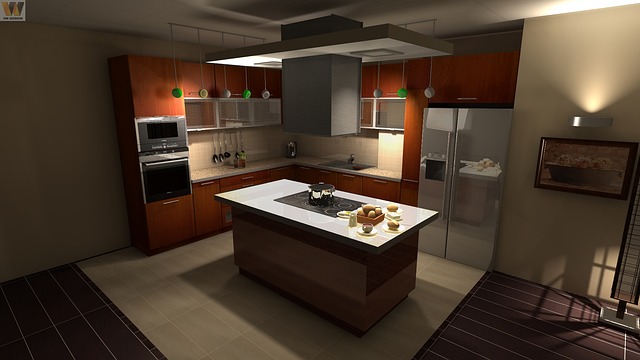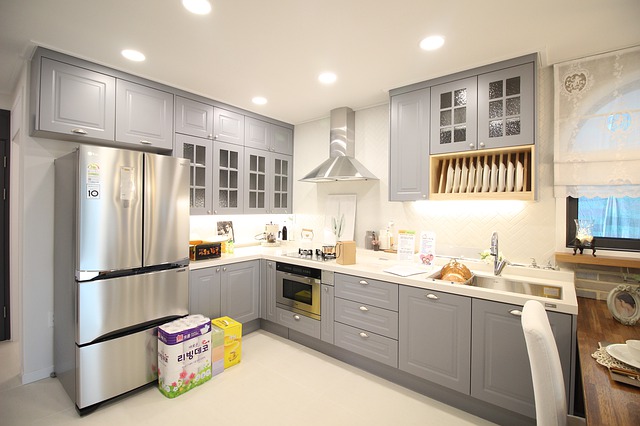The heart of every home lies in its kitchen. It’s where meals are prepared, families gather, and memories are made. Designing your dream kitchen requires a thoughtful approach to its layout, ensuring it’s both functional and inviting. Whether you’re remodelling or building from scratch, follow these expert tips to create a space that meets your culinary needs, aesthetic preferences, and lifestyle.
Understanding the Kitchen Work Triangle
The kitchen work triangle concept has been a guiding principle in kitchen design for decades, emphasizing efficiency and ease of movement between the three main work areas: the sink, stove, and refrigerator. The key is to place these elements within easy reach of each other to minimize foot traffic and create a more efficient workspace.
- Sink: Often positioned under a window or against an island, the sink should have ample counter space on either side for food preparation and dishwashing.
- Stove: The cooking area should be accessible, with enough surrounding space to safely cook and maneuver hot pots and pans.
- Refrigerator: Place the refrigerator in a location that doesn’t disrupt the flow between the sink and stove, while ensuring it’s accessible to both cooking areas and eating spaces.
Maximizing Storage and Counter Space
A clutter-free kitchen is a functional kitchen. Incorporating sufficient storage and counter space is crucial for a practical and efficient layout.
- Cabinets and Drawers: Opt for deep drawers and tall cabinets to maximize storage. Consider the functionality of each storage unit, allocating specific spots for utensils, appliances, and pantry items.
- Counter Space: Ensure you have enough counter space for meal preparation, ideally next to the sink and stove. Incorporating an island can also provide additional workspace and storage.
Lighting: Setting the Right Mood

Proper lighting is essential in a kitchen, serving both functional and aesthetic purposes. Incorporate a mix of lighting solutions to create a warm and welcoming atmosphere.
- Task Lighting: Under-cabinet lights can illuminate countertops for safer food prep. Pendant lights over islands or dining areas also enhance visibility and add a design element.
- Ambient Lighting: Soft, overhead lighting can create a cozy ambiance for the kitchen. Dimmer switches allow you to adjust the mood as needed.
Choosing Materials and Finishes
The materials and finishes you select for your kitchen should reflect your style while being durable and easy to maintain.
- Countertops: Materials like quartz, granite, and marble offer durability and beauty, but each comes with its maintenance needs. Consider your lifestyle when choosing.
- Flooring: Options such as tile, hardwood, and laminate can dictate the kitchen’s overall look and feel. Choose a material that’s both practical and in line with your design aesthetic.
- Backsplash: A backsplash not only protects your walls from spills and splatters but also serves as a focal point. Tiles in various colours, shapes, and materials can add personality to your kitchen.
Incorporating Personal Style
Your kitchen should reflect your personal style and complement the rest of your home. Whether you prefer a modern, farmhouse, or traditional design, infuse elements that speak to you.
- Colour Scheme: Choose a colour palette that reflects your style and ties the kitchen to adjacent areas in your home.
- Decorative Touches: From hardware to fixtures, small details can make a big impact. Select finishes and accessories that match your style preference.
Wrapping It Up with Style
Designing your dream kitchen is a journey that combines practicality with personal taste. By understanding the importance of layout, storage, lighting, materials, and personal style, you can create a space that’s both functional and inviting. Remember, the best kitchens are those that cater to your specific needs and reflect your lifestyle. Embrace these expert tips, and watch as your dream kitchen comes to life, serving as the heart of your home for years to come.
Hope this guide inspires you to design a kitchen that not only meets your culinary needs but also serves as a cherished space for gathering and making memories. Share your kitchen design experiences or plans in the comments below—we’d love to hear about your journey to creating the heart of your home!
