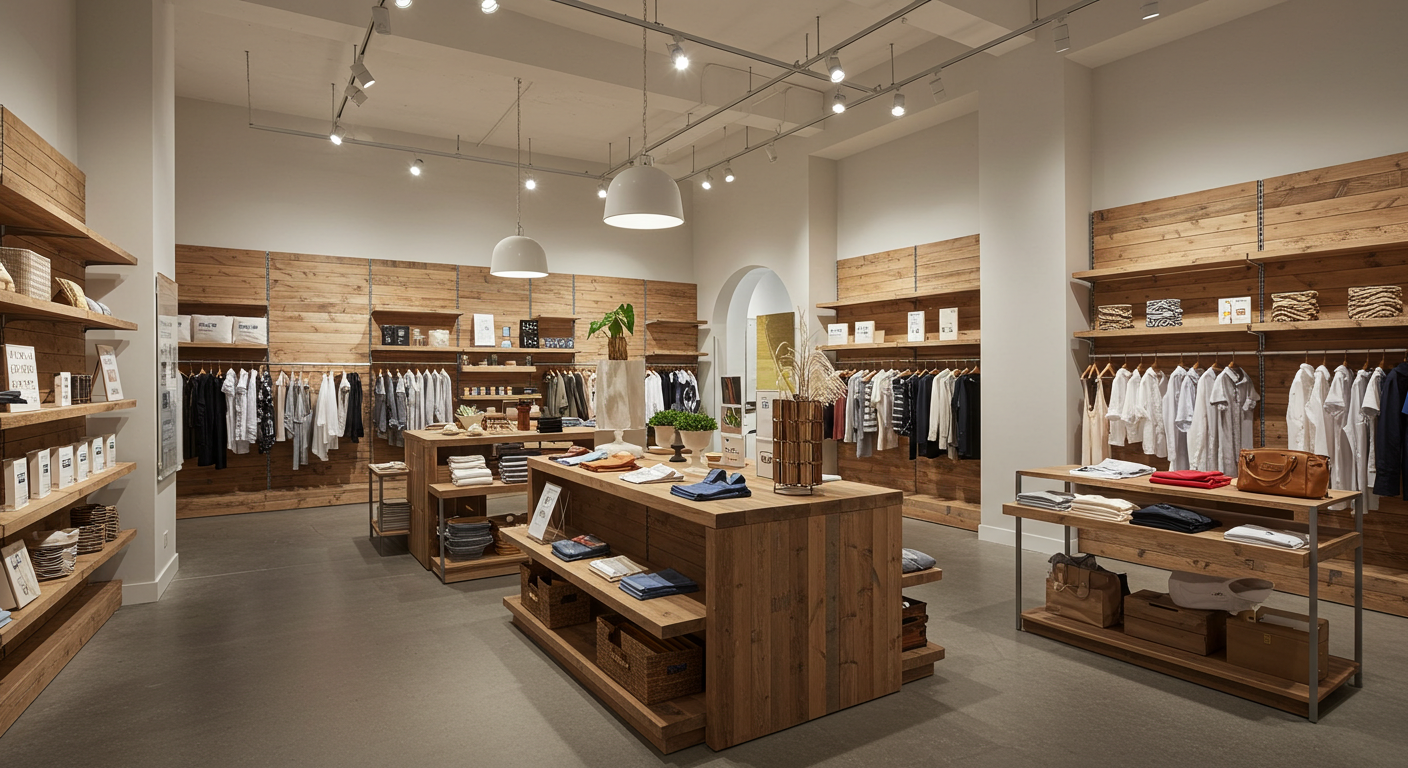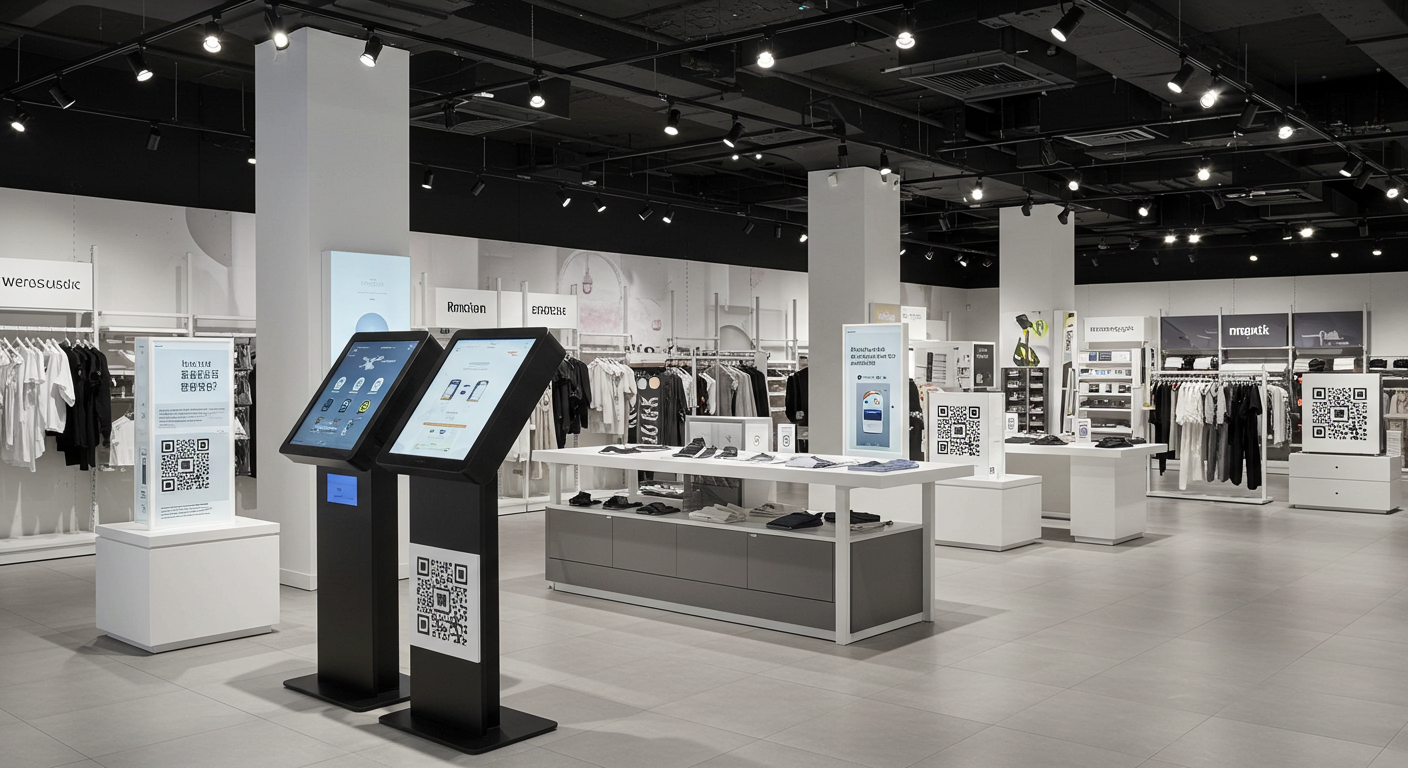The retail landscape is undergoing a profound transformation. As modern shoppers seek more than just products; they crave experiences that cater to their needs and enhance their well-being. Retailers are responding to this shift by innovating their store layouts, focusing on personalization, technology integration, and an emphasis on sustainability. It becomes clear that brands must adapt to these changes to attract and retain customers effectively.
1. Open Floor Plans: Space That Breathes
One of the most noticeable trends in retail design is the shift toward open, uncluttered floor plans. Gone are the days of tightly packed aisles and overwhelming product displays. Instead, retailers are embracing minimalism, with wide walkways, fewer fixtures, and more breathing room. This layout not only makes navigation easier for customers but also creates a calm, inviting shopping environment that encourages exploration.
Open layouts also offer flexibility. Retailers can quickly reconfigure displays to highlight seasonal products or special promotions, keeping the space fresh and dynamic. This adaptability is key in a world where consumer preferences can change overnight.
2. Experience-First Design
Modern store layouts are focusing less on products and more on experience. Rather than simply showcasing items for sale, retailers are designing spaces that invite interaction, emotion, and engagement.
Examples include:
-
Try-before-you-buy areas in beauty and tech stores.
-
Cafés or lounge areas where customers can relax.
-
In-store events such as workshops or demos.
By prioritizing customer experience, retailers encourage longer visits, greater brand loyalty, and often, higher spending. This trend recognizes that physical stores offer something e-commerce can’t—a tangible, memorable brand experience.
3. Defined Zones and Product Grouping
While open layouts are growing in popularity, there’s still a strong focus on purposeful zoning. Retailers are carefully dividing spaces into thematic or functional areas to guide customer flow and create logical journeys.
For example:
-
A clothing store may group outfits into “weekend wear,” “office looks,” or “seasonal collections.”
-
A home goods store may create room-like settings—living room, kitchen, bedroom—so customers can visualize how items work together.
Zoning helps shoppers find what they need faster and encourages add-on purchases by displaying related items together.
4. Seamless Integration of Digital Touchpoints
Technology is playing a central role in modern store layouts. From digital price tags to interactive kiosks, smart mirrors, and mobile checkout stations, digital tools are enhancing the in-store experience in meaningful ways.
Retailers are positioning these touchpoints strategically throughout the store to offer convenience without disruption. For example:
-
QR codes placed near displays can give instant product details or customer reviews.
-
Self-service stations reduce checkout wait times.
-
Smart fitting rooms suggest alternative sizes or styles based on what the customer tries on.
5. Sustainability in Layout and Design
Today’s shoppers are more environmentally conscious than ever, and retailers are responding by making sustainability a priority in store design. This trend affects both materials and layout.
Stores are:
-
Using reclaimed wood, recycled fixtures, and low-VOC paints.
-
Designing with longevity in mind—choosing durable, timeless layouts that reduce the need for frequent renovations.
-
Incorporating natural light and energy-efficient lighting.
6. Smaller Footprints, Bigger Impact
Another growing trend is the rise of smaller, more curated store formats. Instead of large department stores, many retailers are opening smaller locations that focus on high-demand products or exclusive items.
These stores often use clever layout strategies to maximize space, such as:
-
Modular shelving systems.
-
Vertical displays.
-
Hidden storage to reduce visual clutter.
7. Flow Optimization and Shopper Journey Mapping
Retailers are using data to understand how customers move through their stores. This insight informs layout decisions, such as where to place popular items or how to encourage discovery.
Common techniques include:
-
Power walls: high-impact displays placed on the right side of the entrance (since most people naturally turn right).
-
Decompression zones: open space near the entrance that allows shoppers to adjust to the environment before engaging with products.
-
Destination zones: placing essentials at the back of the store to encourage browsing along the way.
As retail continues to innovate, one thing is clear—the layout is no longer just a background element. It’s a key player in the overall shopping experience. For professionals, calling on an experienced retail designer can make all the difference in creating a space that is both impactful and future-ready.

