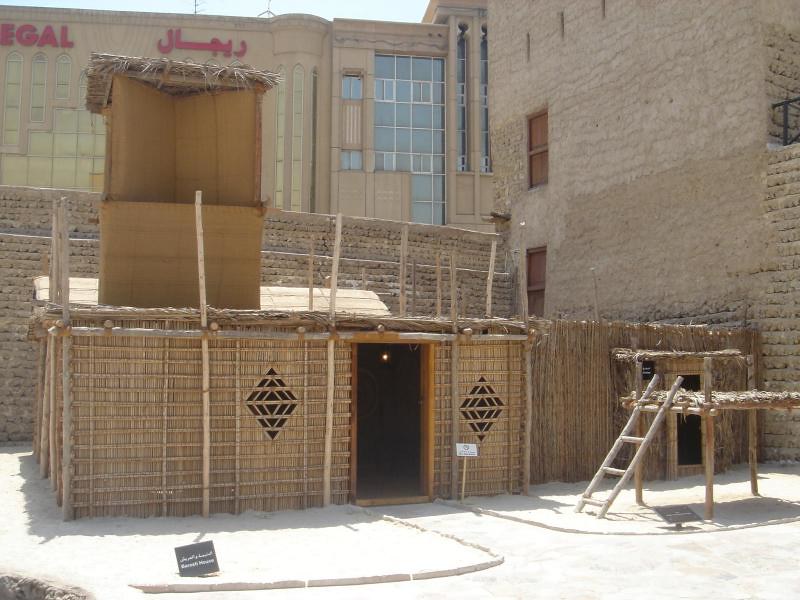Summary
– Stonewall
– Brick wall
– Brick wall
– Cellular concrete wall
– Wooden wall
In constructing a house, the structural work includes the foundations, the sanitation, the base, the walls, the frame, the roof and the exterior woodwork.
The next step is the erection of the walls. Usually, the work is carried out with brick, breeze block, stone, wood or cellular concrete, depending on preference.
The lintels are installed progressively at the future locations of the doors and windows.
It is possible to raise the walls of your house in stone, brick, breeze block, cellular concrete or wood.
Stonewall
Sorting the stones
To build a stone wall, you must start by sorting them: the regular ones will be placed at the ends, the irregular ones in the middle of the wall, and you will adopt the long ones for the thickness.
Foundations for a stone wall
The foundations of the walls are dug to a depth of 40 cm. Once the concrete has been poured, the mortar is spread evenly over a thickness of 10 cm, and then the reinforcing bars are laid flat every 15 cm. They are connected every 50 cm with binding wire. The second layer of mortar is applied to a thickness of 10 cm. A drying time of 3 days is necessary.
Create markers
Two stakes are planted at the two ends of the foundations for each wall. Ropes stretched between each stake, every 30 cm, will guide building the wall.
Raising the stone wall
A little mortar is placed and spread on the foundations. A stone is placed in the corner first, then the other rocks along the line. This forms the base of the wall. With a trowel, the mortar is pushed between the stones.
Checking for verticality
Using a spirit level, you can check that the wall is vertical as you go along the rows.
Brick wall
On the prepared foundation, you will hold ropes to serve as markers for the wall.
You’ll begin the installation with the corner bricks. The first row is laid directly on the mortar of the foundation, following the marks of the ropes. It must be well compacted.
For each new brick laid, a layer of mortar is first applied to the face of the previous brick to ensure proper fixing.
The verticality of the wall is checked regularly with the bubble gauge. The angle of the walls is also checked with a square.
Brick wall
The breeze block wall is built on a bed of mortar, which covers the foundations. The markers are marked with chalk lines to guide the construction.
The vertical reinforcing bars are placed to ensure the solidity of the wall.
It will help if you place the breeze blocks with the cells facing down. For each breeze block, a layer of mortar of about 2cm is applied, and the verticality of the wall is checked with a spirit level.
Note: The joints should be staggered by 1/2 breeze block for each row to ensure solidity. For more help, you can contact the professionals at Unique Custom Homes. They will give you an idea of what is needed for your project.
Cellular concrete wall
The cellular concrete installation is done on a clean and flat surface. We start by laying the corner blocks, and we continue by making sure of the good alignment thanks to cords.
A layer of glue is placed on the surface of the block that will receive the next block, and the accuracy of the assembly is regularly checked with a spirit level.
A tap with a mallet on each concrete block after it has been laid allows the glue to be well crushed and the whole to be adjusted.
Note: some cellular concrete blocks are available with a handle. A convenient detail for the assembly!
Wooden wall

Wood-frame houses frequently use wood to build their walls.
Stacked solid wood is the oldest wood construction technique. It is still seen in mountain chalets. Long logs or planks are placed horizontally on the foundation and stacked on top of each other.
Today, you can also build walls quickly on a wooden frame. Once the frame is installed, a panel (particleboard, plywood, ect.) is placed to provide bracing. Thermal insulation is inserted between the panels that cover the exterior and interior facings.
Different types of wood can be used: red cedar, larch, Douglas fir. It will help if you use a local wood species for a lower cost and a more ecological choice.
If you are looking for home design and construction professionals, here is a good address. Remember to comment below!